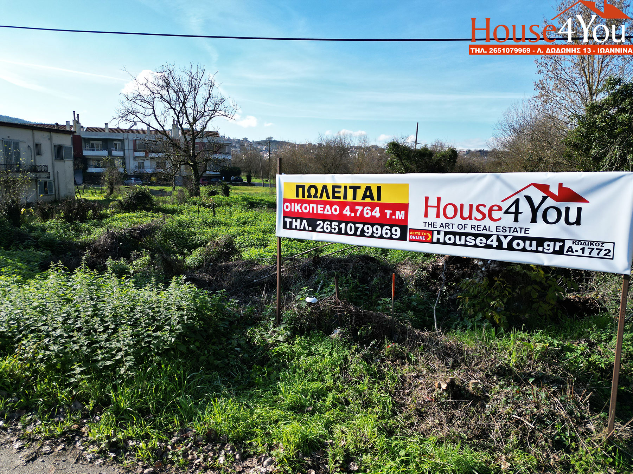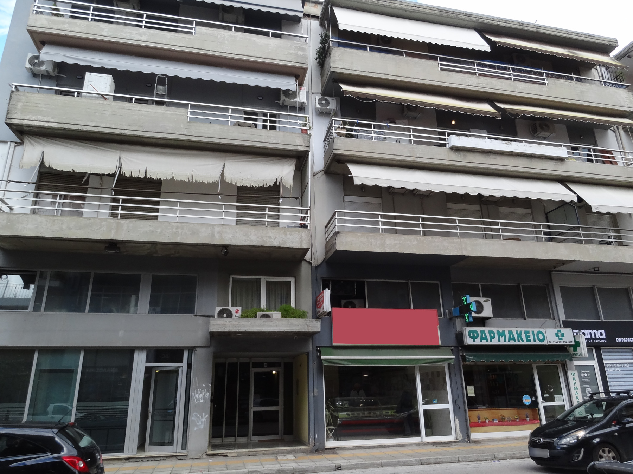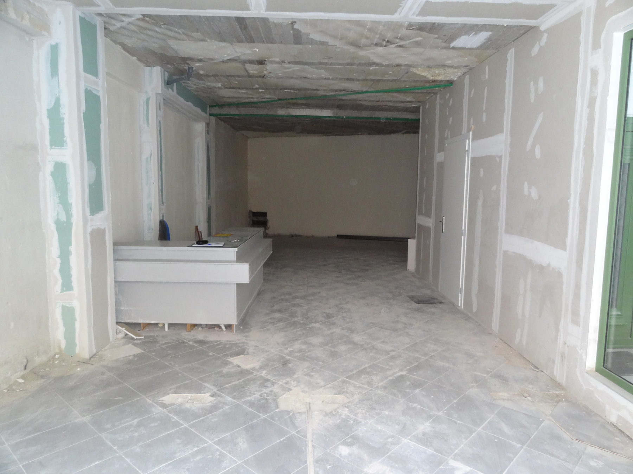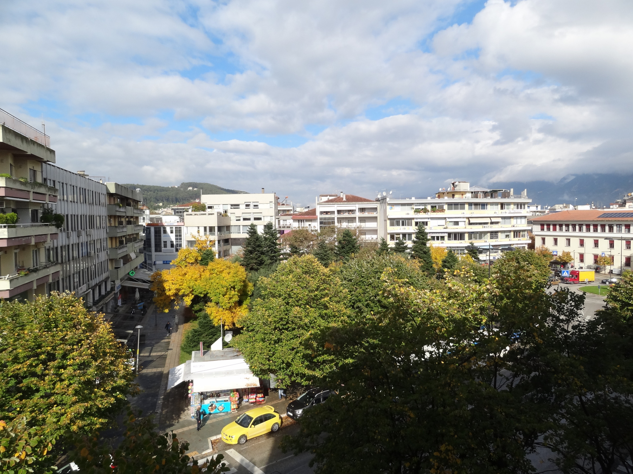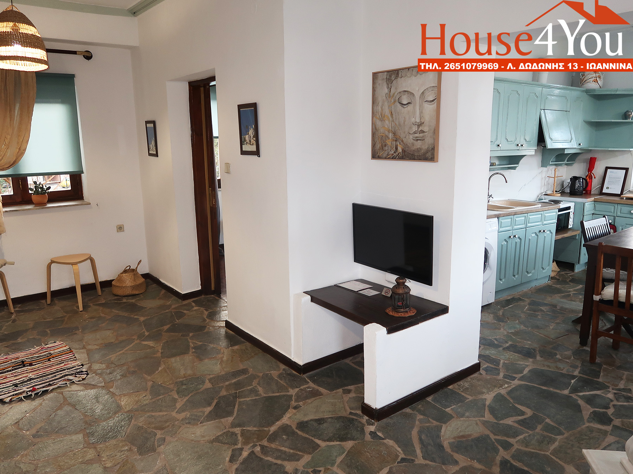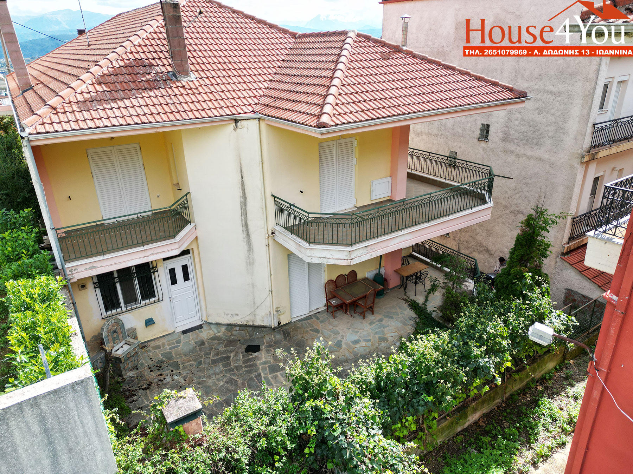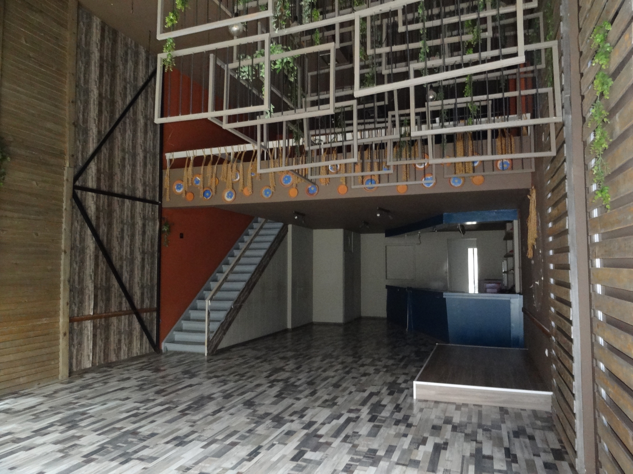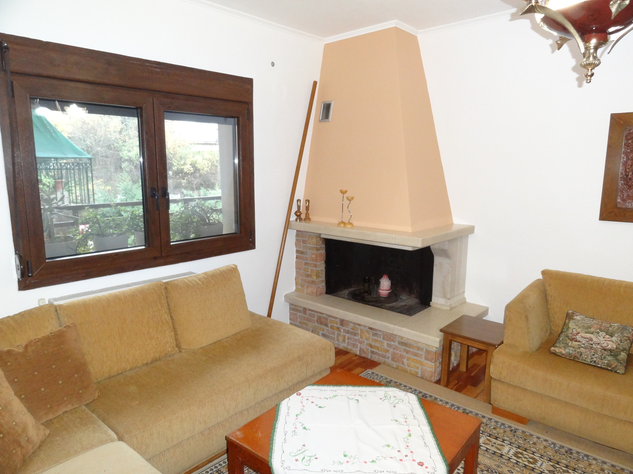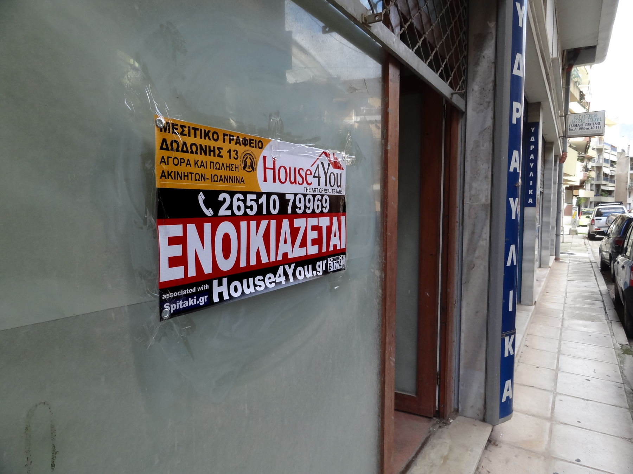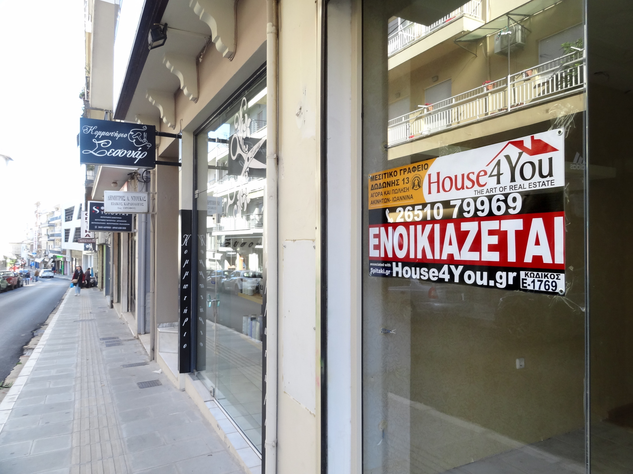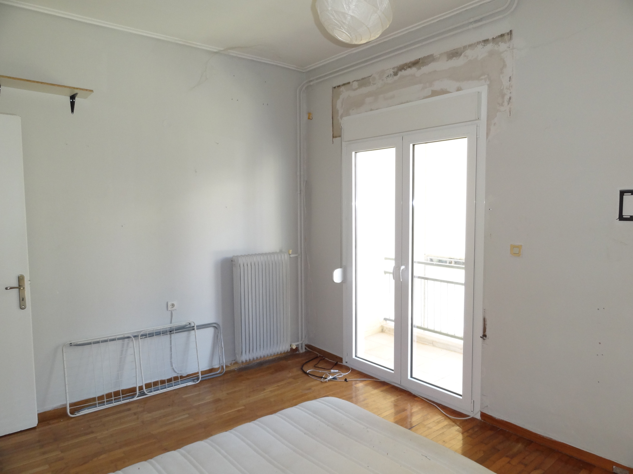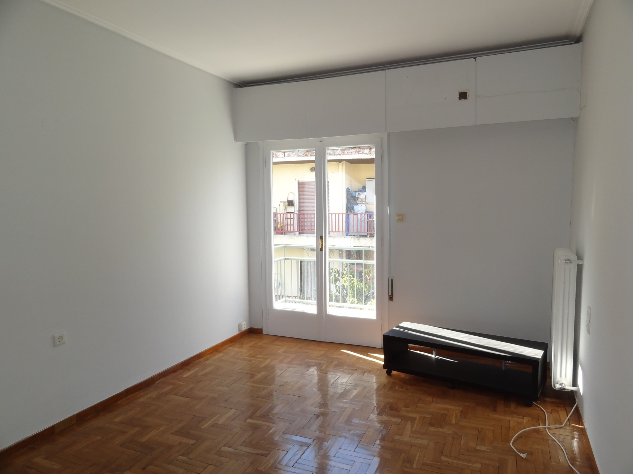Commercial space for rent, a store with a total area of 341 sq.m. in the center of Ioannina, built in 2002.
Analytically :
Ground floor = 185 sqm.
Basement = 28 sq.m. (auxiliary space)
Loft = 128 M2 (auxiliary space)
The store has:
Interior freight elevator connecting the ground floor with the attic.
Internal staircase from ground floor to attic.
Internal staircase from ground floor and basement.

 Ελ
Ελ 