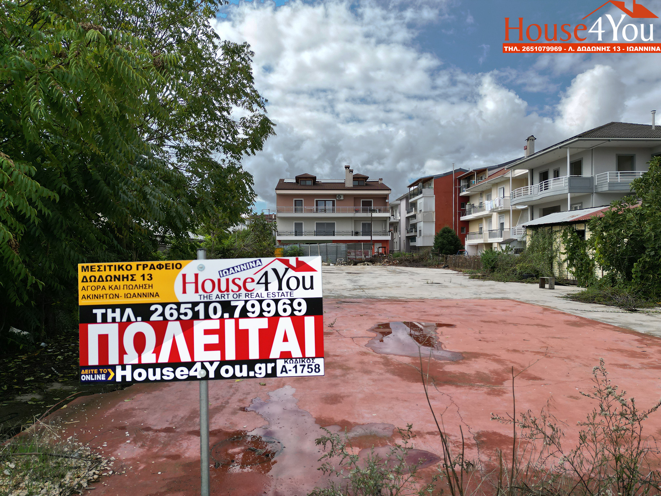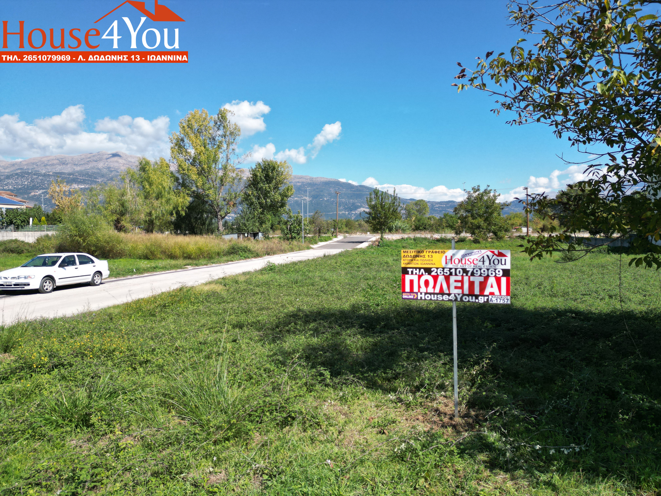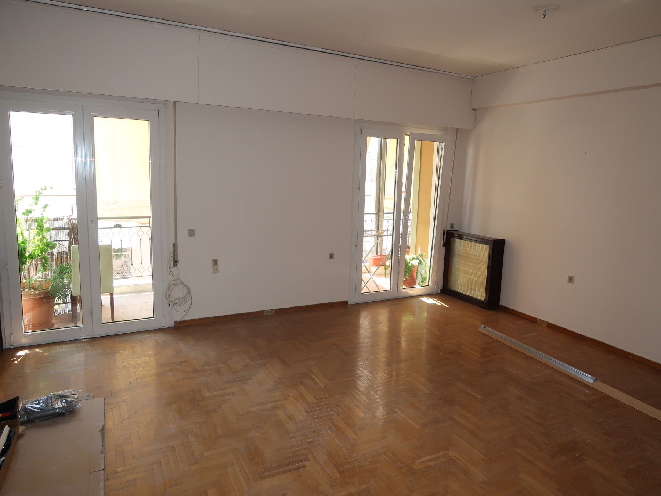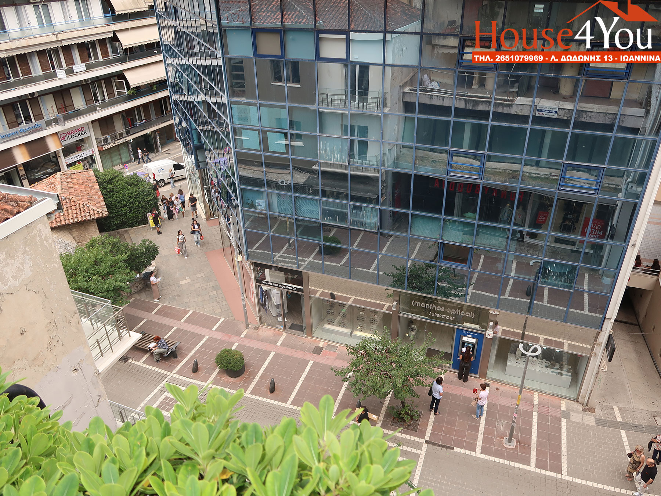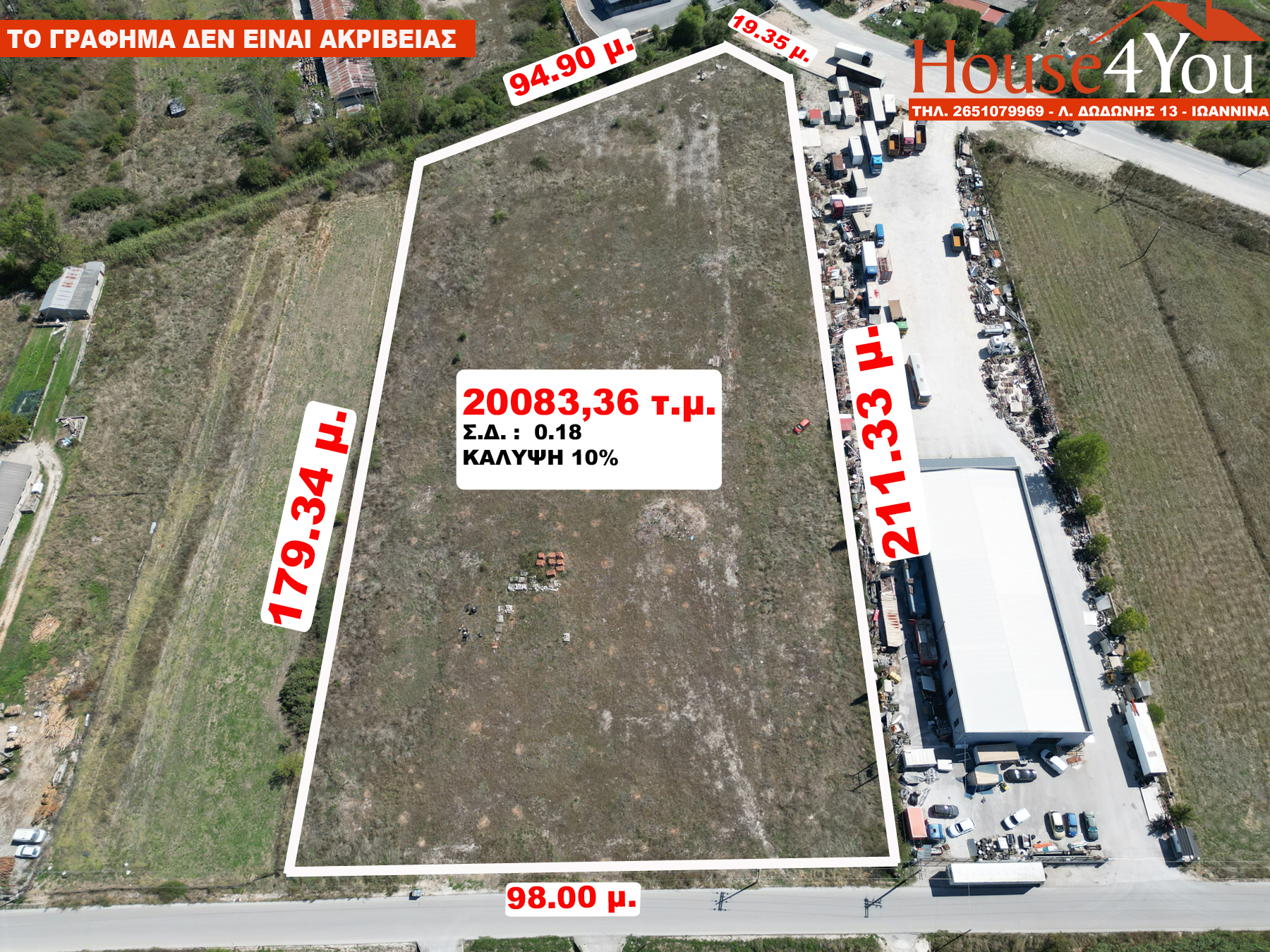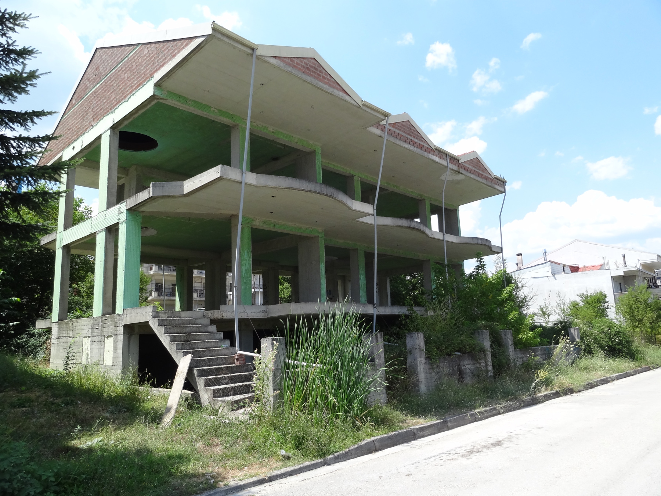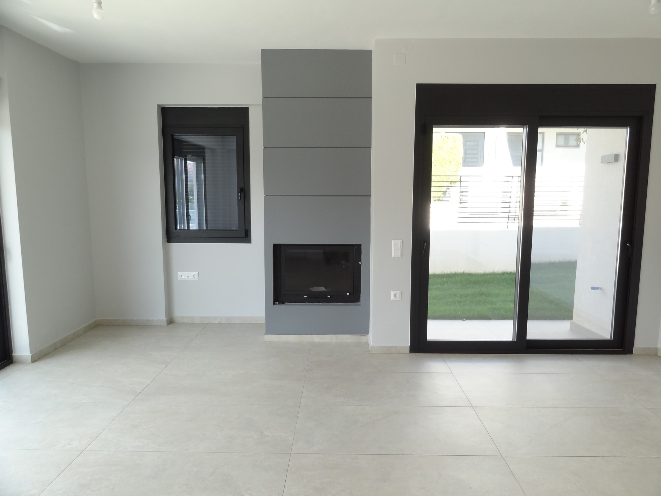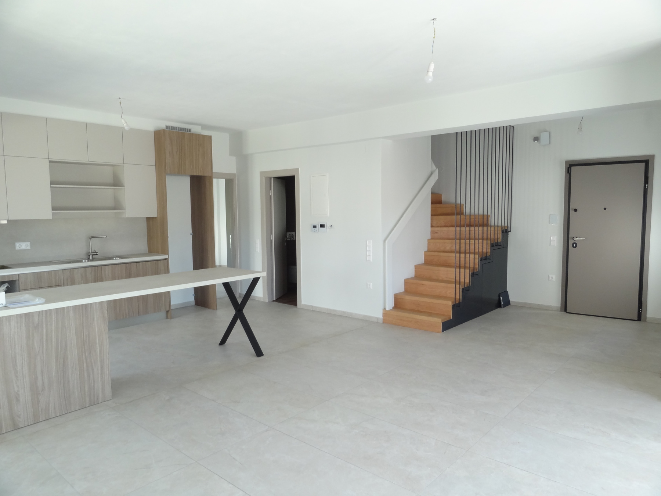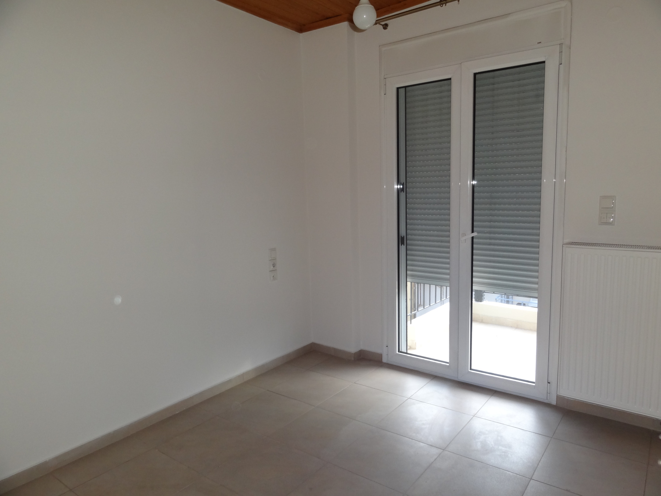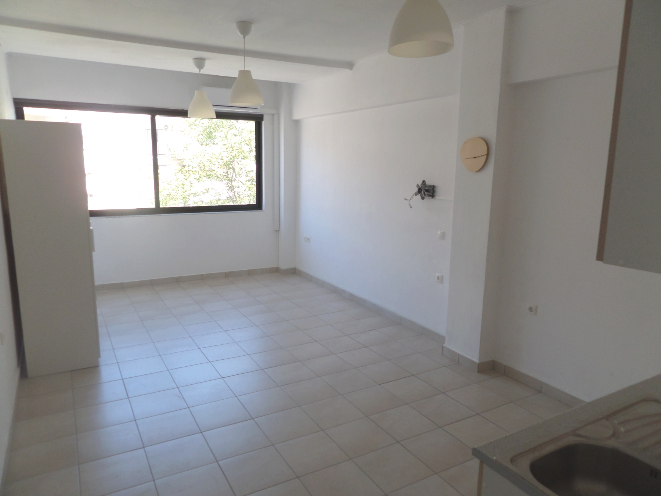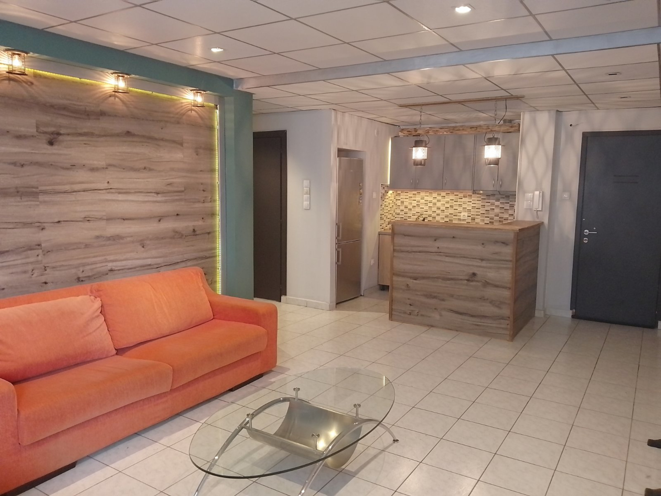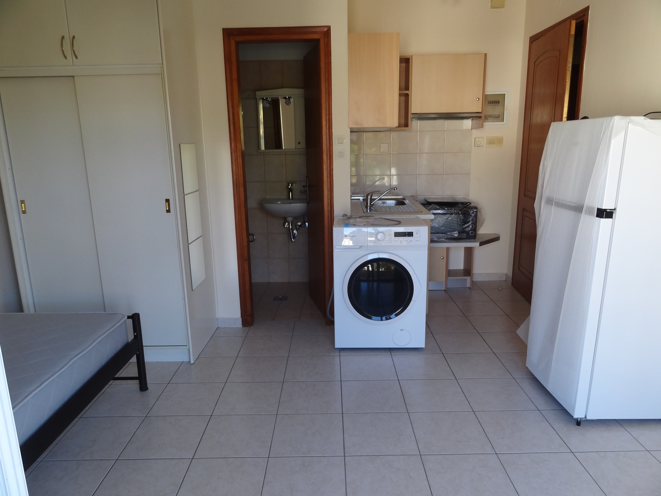Detached house for sale in Neochoropoulo, Ioannina with amphitheater view of Ioannina.
The house is built in 1984 (building permit of 1983) and consists of a separate ground floor apartment (referred to as basement in the permit) of 59.53 sq.m., floor apartment (referred to as ground floor in the permit) of 139.86 sq.m. In addition, on the ground floor there are auxiliary spaces (warehouses, rooms, boiler room, bathroom) of 161.78 sq.m.
The house is located on a plot of about 660 sq.m. and there is a possibility with an additional 50,000 Euros to buy an additional 300 sq.m. plot acquiring additional construction.
The house has a large garden, 2 parking spaces in front, but also a separate entrance for the ground floor apartment.
In detail, the main house consists of 3 rooms, large living room, kitchen and bathroom. It has a fireplace and heating from an oil boiler. With wooden floors.
With a very beautiful view of the city of Ioannina and close to the University Hospital and the University.

 Ελ
Ελ 