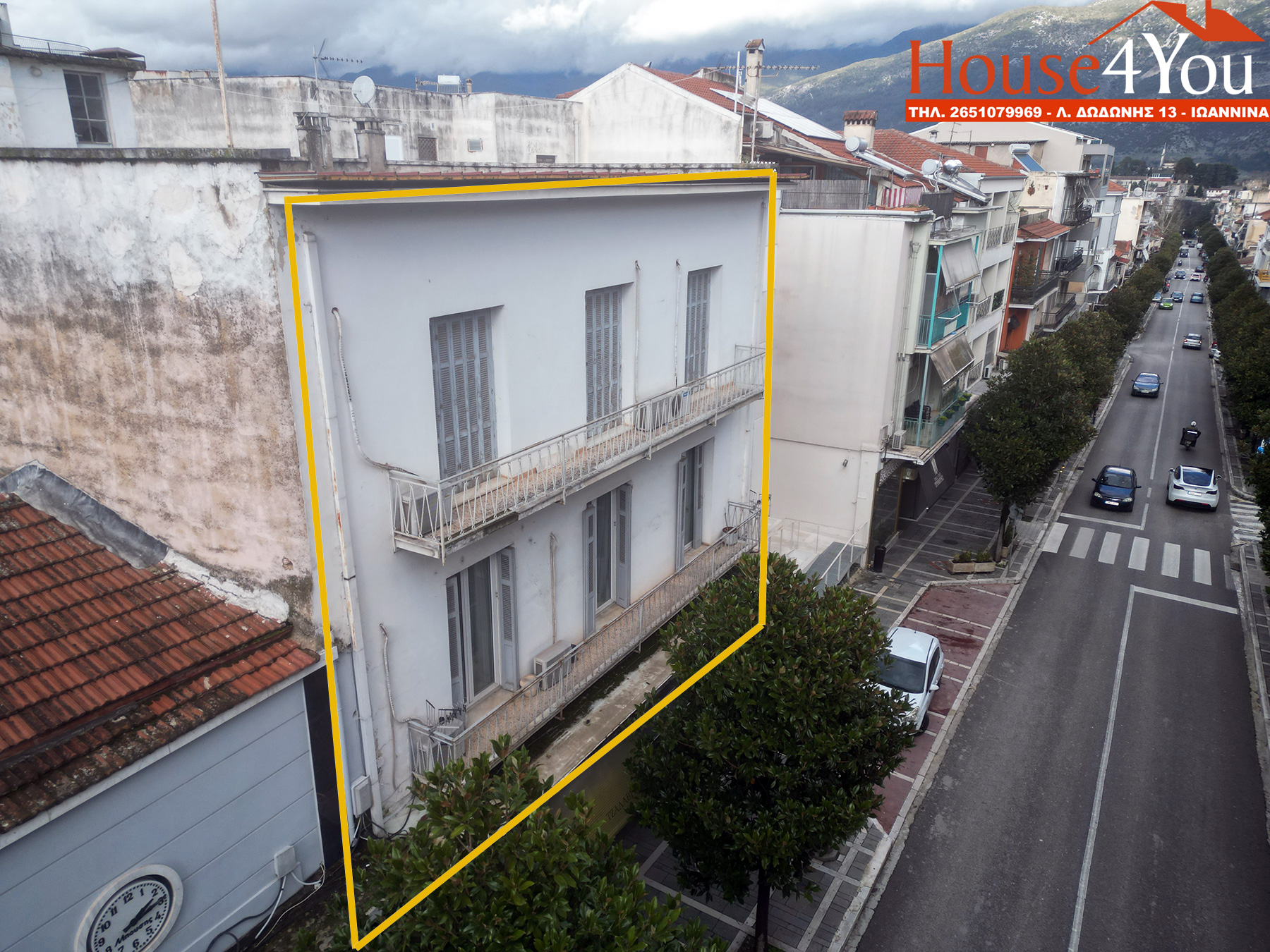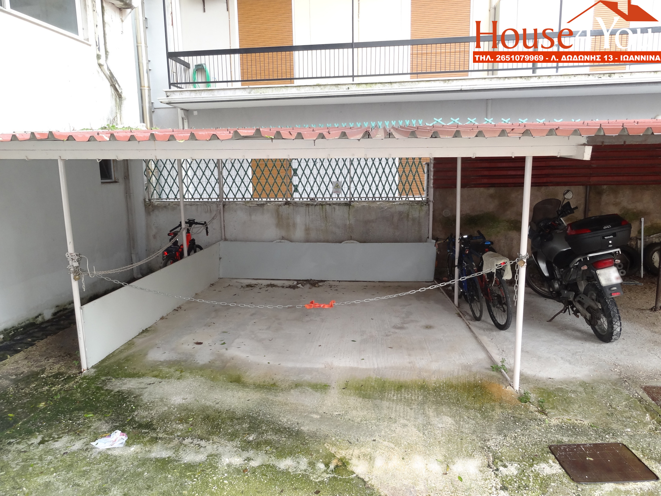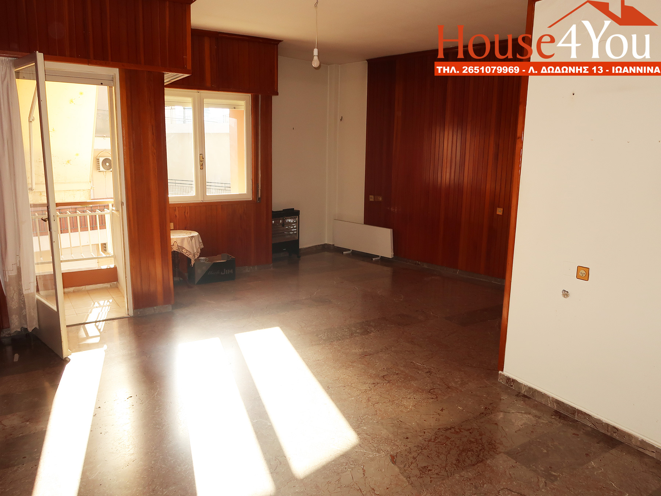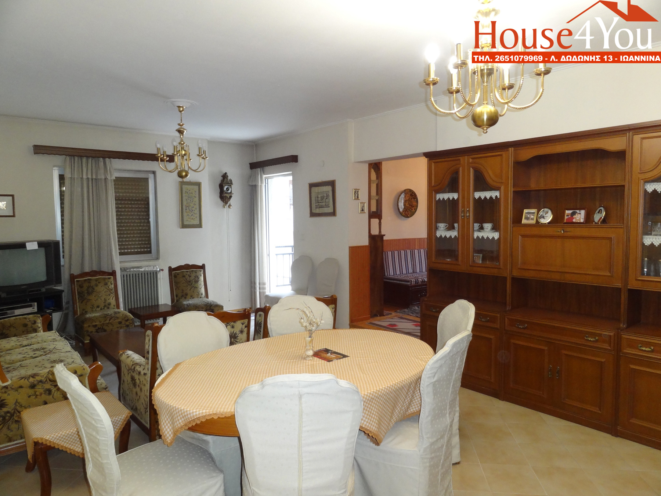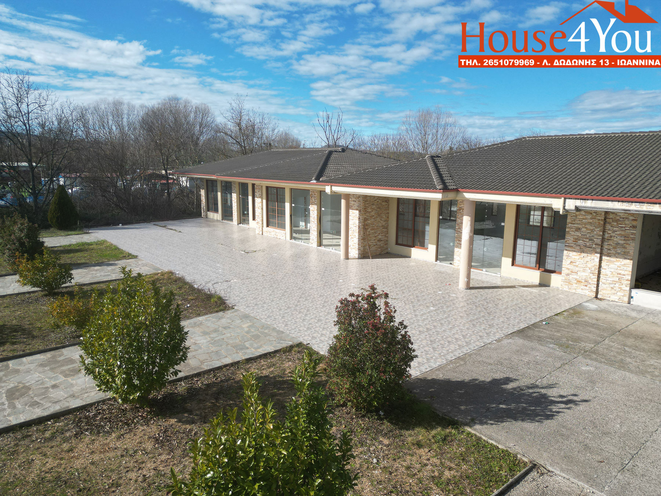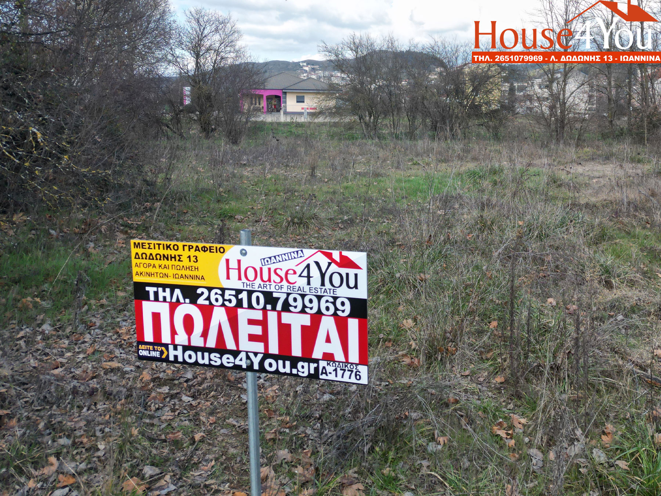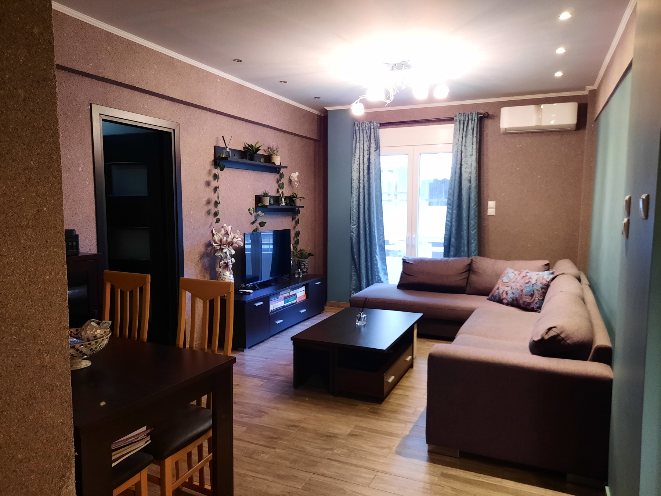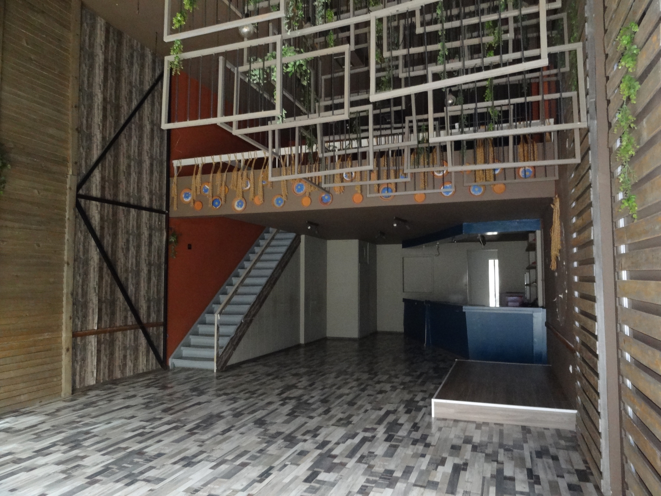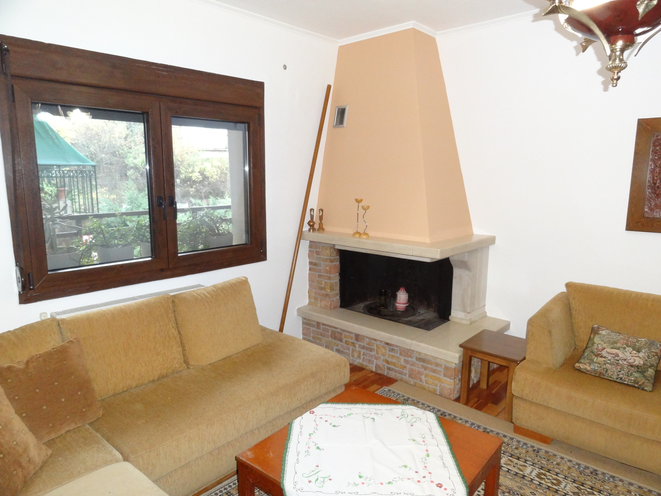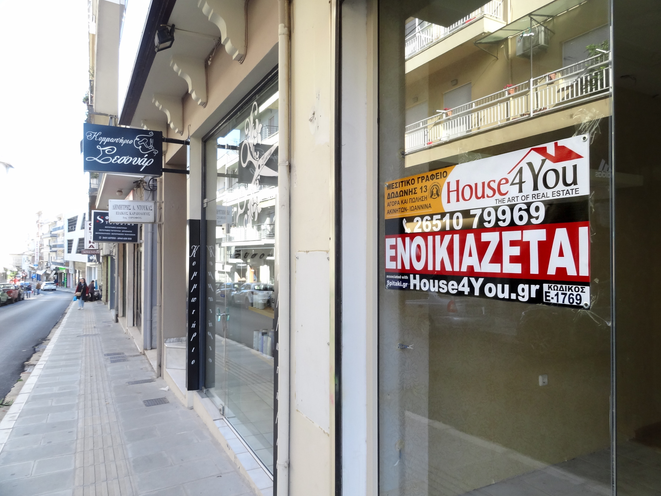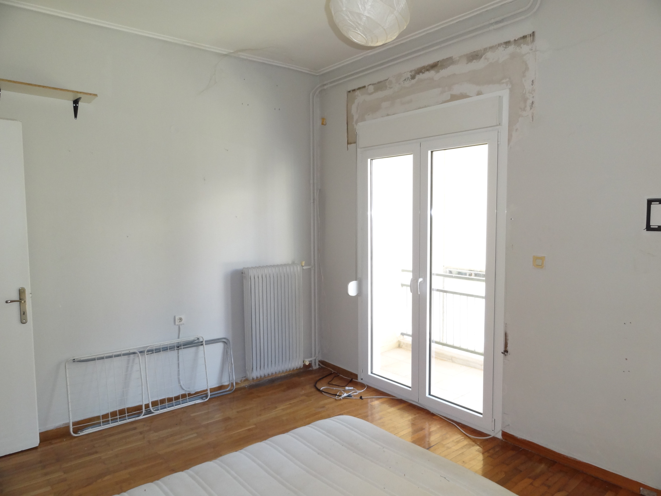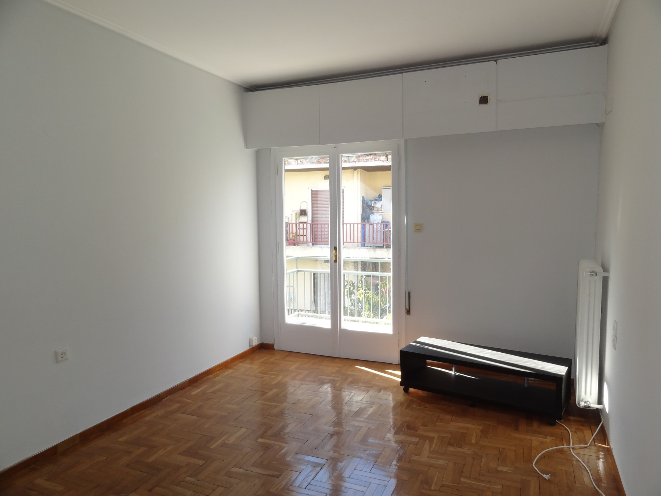Multi-purpose commercial space for rent in the center of Ioannina.
It consists of a ground floor shop with a basement and a mezzanine and office spaces on the 1st, 2nd, 3rd floors and has a facade of 12.5 m.
In addition, it has: Central air conditioning. Fire detection/fire safety. Elevator
Level Surface area (sq m):
Basement: 287.61
Ground floor: 240.00
Mezzanine: 70.00
1st floor: 273.12
2nd floor: 273.12
3rd floor: 273.12
Attic: 22.00 Total Surface Area 1,438.97 sq m.
Send feedback Side panels History Saved

 Ελ
Ελ 