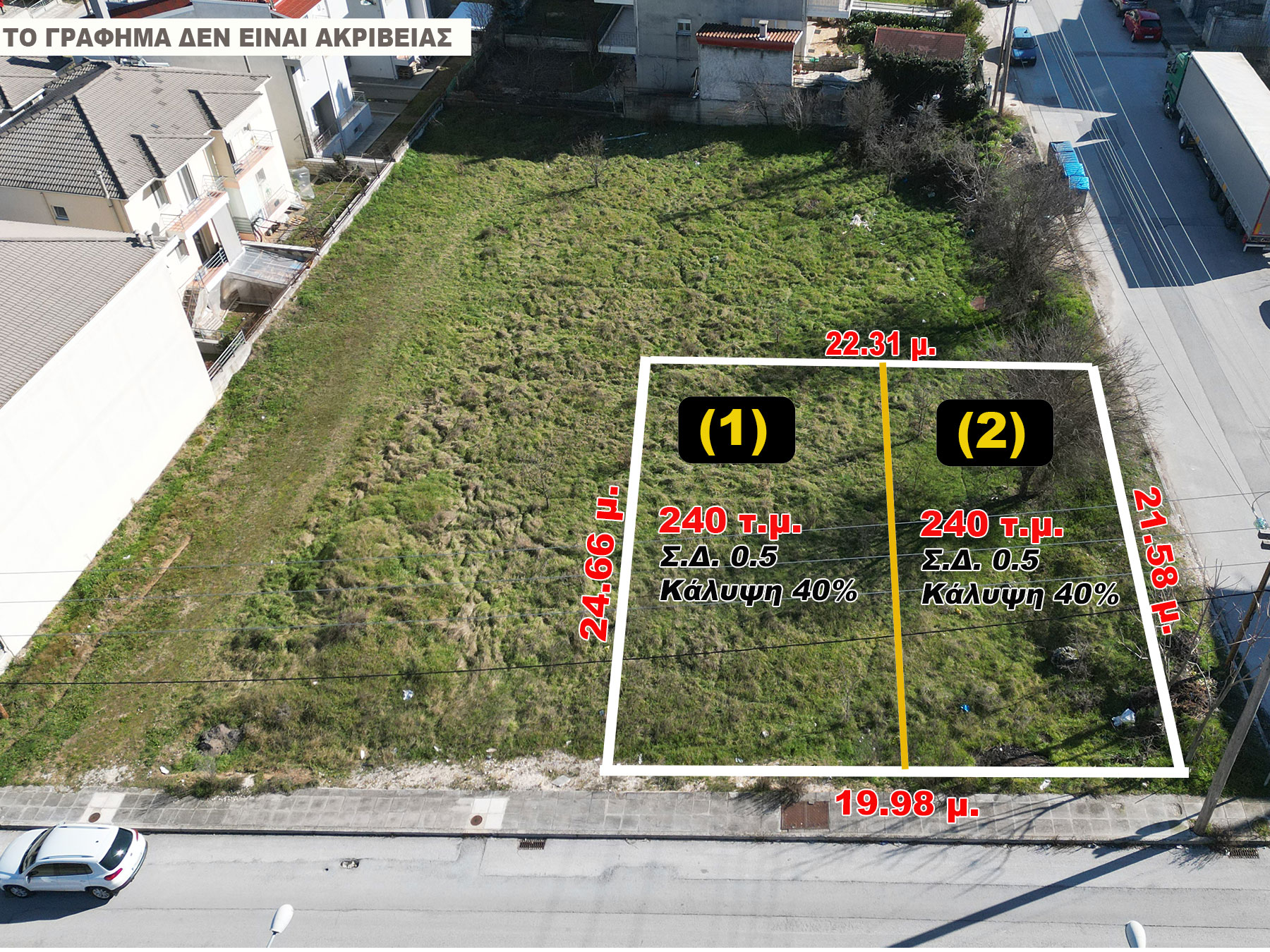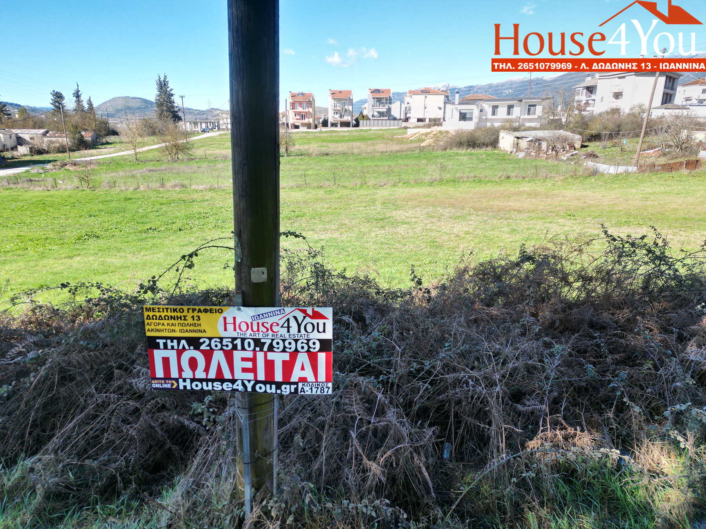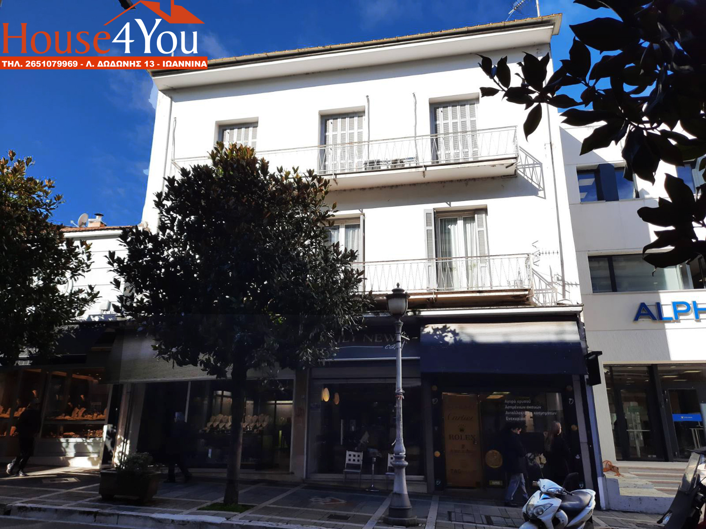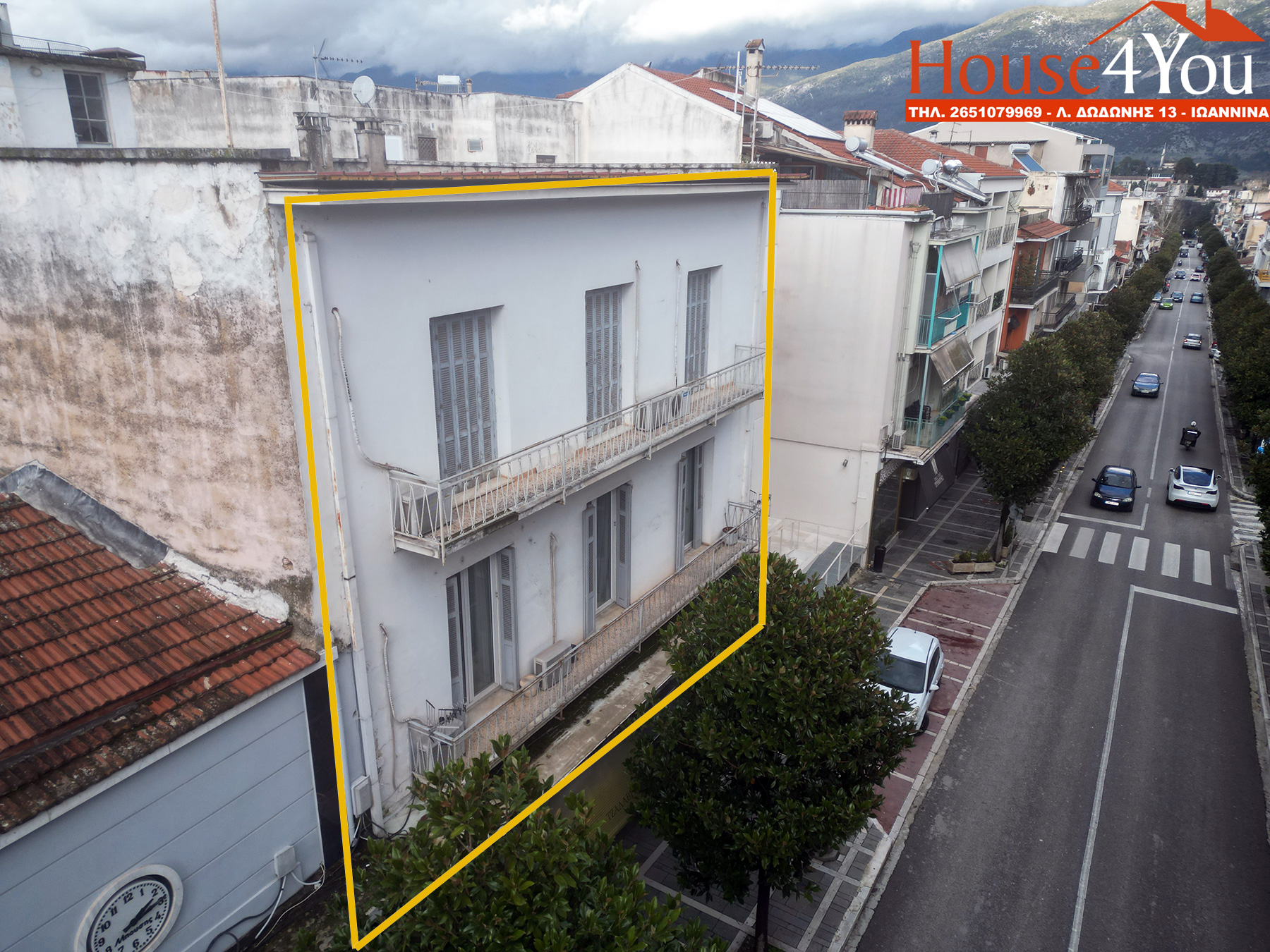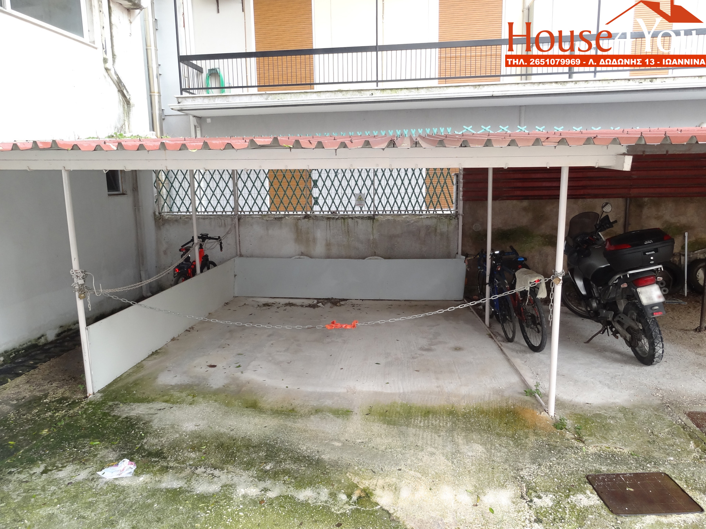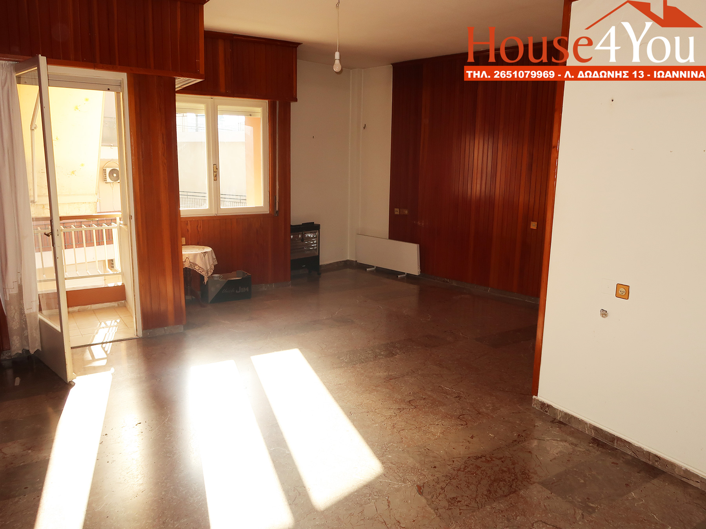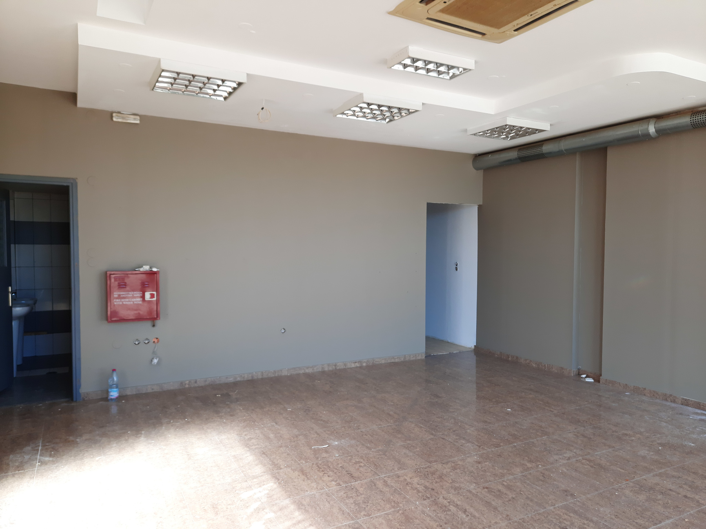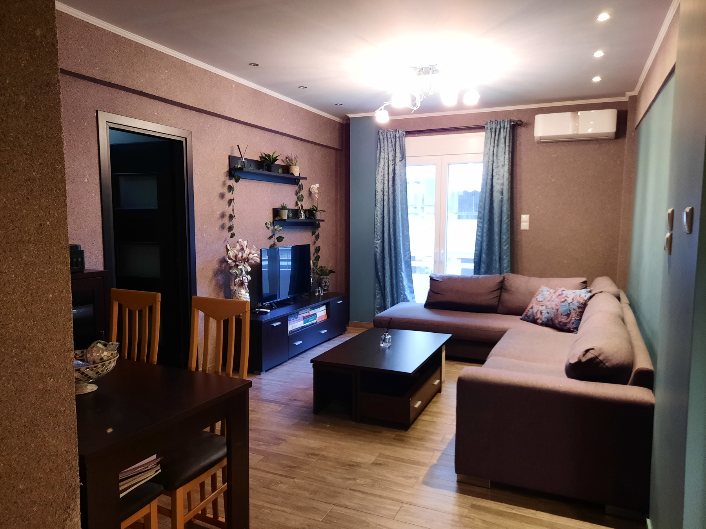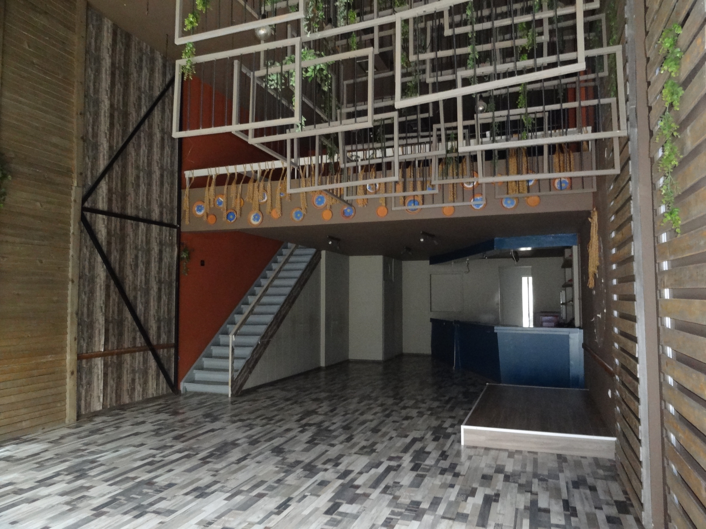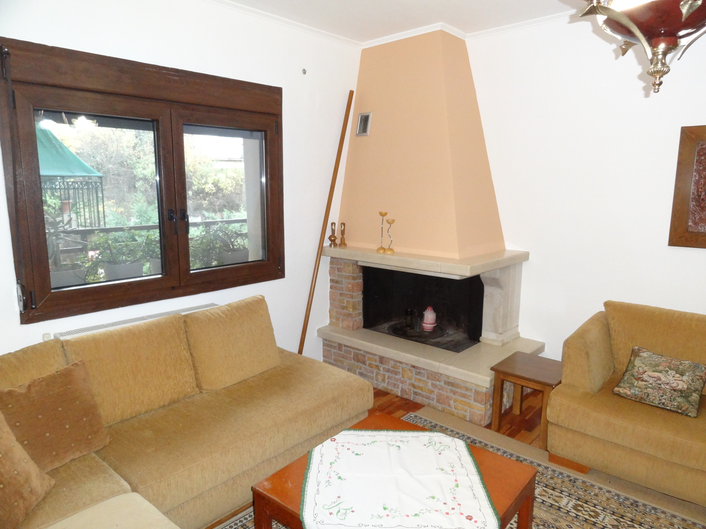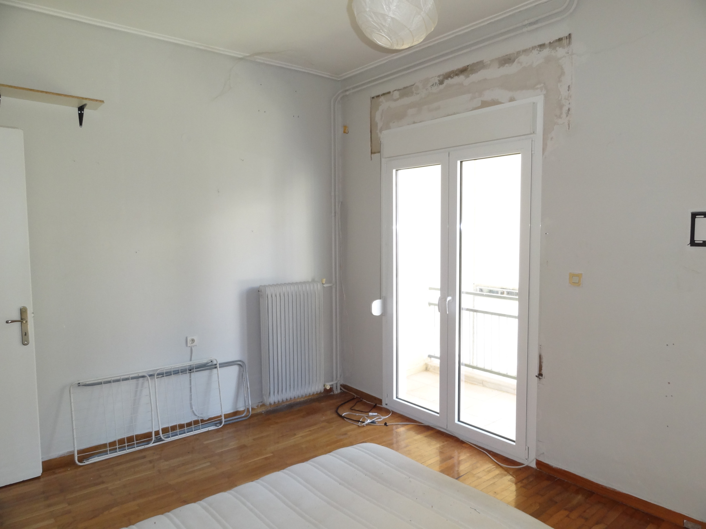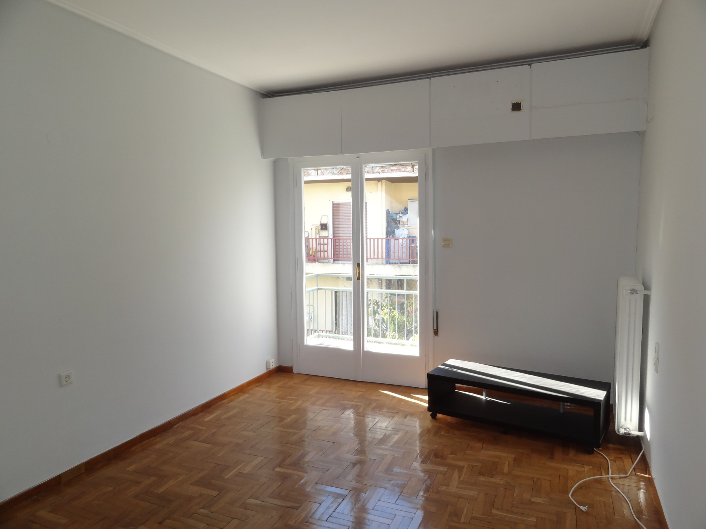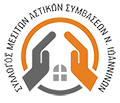EXCLUSIVELY AT HOUSE4YOU
Newly built two-storey house built in 2004 with a total area of 313.04 sq.m. built on a plot of 316.57 sq.m.
The property consists of a basement of 139.25 sq.m., ground floor of 140.10 sq.m. and first floor area 172.94 sq.m.
The basement is an auxiliary space and is accessible either from the inner staircase of the house or from a door in the inner courtyard of the property. The ground floor consists of kitchen, dining room, living room and a room.
The first floor consists of five rooms and two bathrooms.
The three levels are connected to an internal staircase.
The house has an inner courtyard and an open parking space inside the inner courtyard.
The exterior of the property is in excellent condition and has masonry lined with stone.
Location:
The property is located inside the Castle of Ioannina.
The area of the Castle of Ioannina is a residential area, which is characterized by the existence of houses of traditional architecture with low supply. The street in front has been renovated with the installation of a modern cobblestone in the whole street. The building is 200m. from Averof Street, the main road of the city of Ioannina.

 Ελ
Ελ 